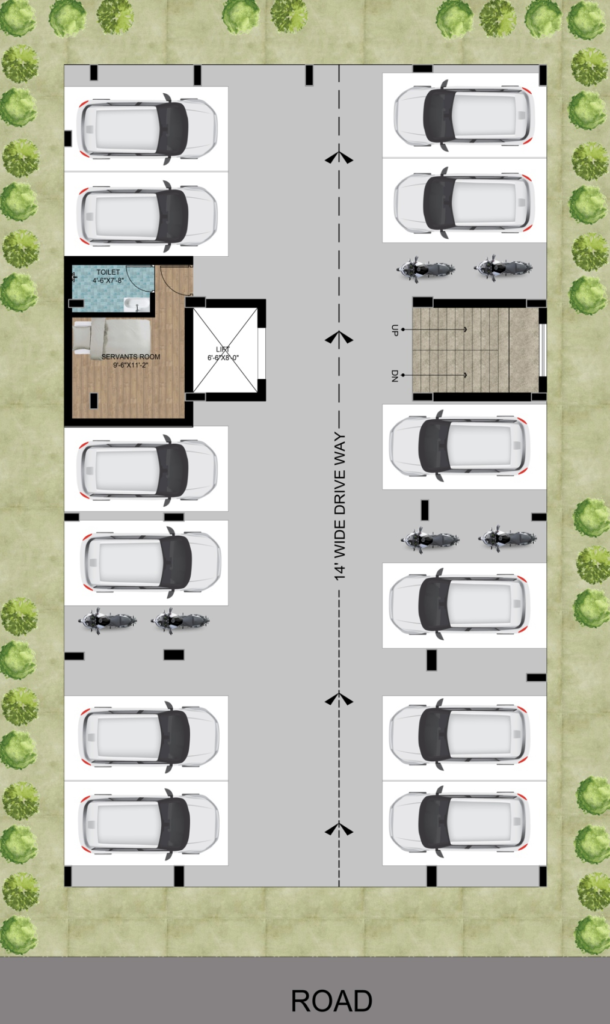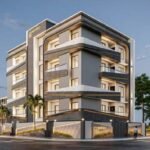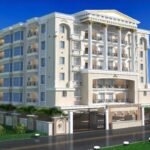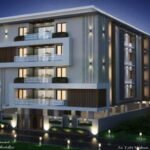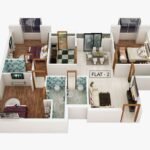SPECIFICATIONS
All Specifications are subject to final design, drawing, suitability and availability
of material
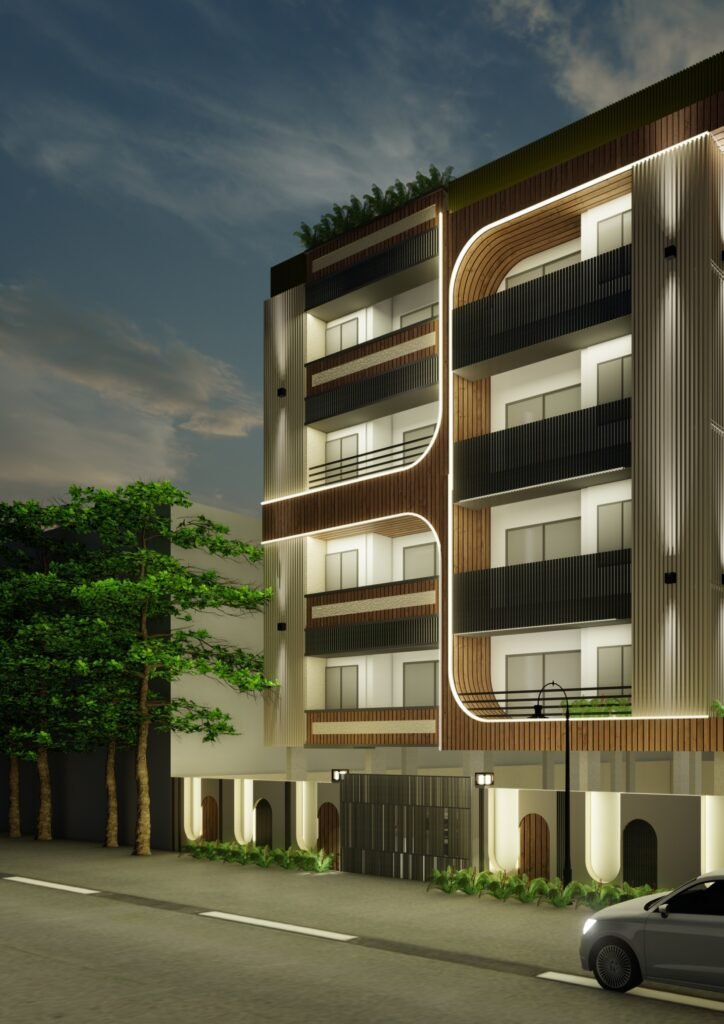
STRUCTURE
R.C.C. Frame Structure of M-20 grade Tata/. SAIL/Vizag steel & cement of reputed make (Lafarge/ ACC/ Birla/ Ultratech) at concrete mix as per ISI
KITCHEN
Superior Granite platform with premium glazed tiles upto 2' to 3' height fitted with stainless sink (Nirali/Hindware) with drain board.
WALLS
All walls are of 1st class fly ash/ poro therm/AAC bricks in 1: 6 proportion of cement mortar. Chicken mesh at joint of RCC brick work.
TOILET
Glazed ceramic tiles on wall up to ceiling of Euro/Kajaria/Johnson/Orient or equivalent. Fixtures- Face mirror, soap case, towel rail, towel
FLOORING
Driveway / Parking to have sturdy hard grade
ELECTRICAL
Provision for TV & Telephone in all livable rooms
CRIMSON DETAILS
| FLAT NO. | FLAT TYPE | BUILT UP AREA (SQ.FT.) | SALEABLE AREA (SQ.FT) |
|---|---|---|---|
| 1 | 3 BHK (TYPE - 1) | 1127.45 | 1513.03 |
| 2 | 3 BHK (TYPE - 2) | 1252.20 | 1646.25 |
| 3 | 3 BHK (TYPE - 3) | 1149.20 | 1542.22 |
| 4 | 2 BHK | 856.25 | 1149.08 |
STILT PARKING LAYOUT
