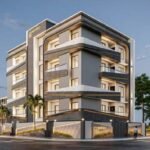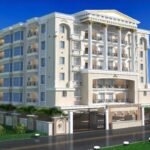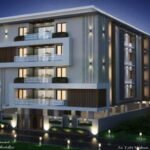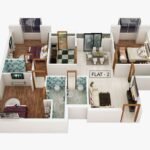Specification
Structure
- R.C.C. Frame Structure of M-20 grade...cement mix as per ISI.
- Anti termite treatment
Wall
- All walls are of 1st class fly ash/ AAC bricks in 1:6 cement mortar.
- Internal plaster smooth in 1:6 mortar, ceiling in 1:4 proportions.
Flooring
- Vitrified tiles in rooms, anti skid in bathrooms of reputed brands.
- Staircase: granite. Parking: hard grade exterior tiles.
Wall Finish
- Internal walls: putty + primer + ICI Dulux/Asian paint.
- External walls: primer + weather coat.
Door & Window
- Sliding doors/windows: UPVC.
- Premium laminated flush doors, seasoned wood frames.
- Fitted with branded locks like Godrej.
Kitchen
- Granite platform, 3ft glazed tiles, SS sink.
Toilet
- CP fittings: Jaquar or equivalent.
- Glazed tiles up to ceiling.
- Sanitary: Hindware/Paryware.
- Wash basin with pedestal, mirror, towel rail.
Electrical
- Concealed copper wiring: Finolex/Havells.
- MCB: Havells/Legrand.
- AC points, TV, fridge, water purifier, geyser.
Miscellaneous
- SS/MS railings as per elevation.
- MS square bar window grills.
Common Facilities
- 24x7 borewell water supply.
- Lift (6 person), Intercom with CCTV.
- Security/Caretaker room with toilet.
- Power backup, fire equipment on each floor.
Note: All Specifications are subject to final design, drawing, suitability and availability of material and may change at the time of finalization with mutual consent.









